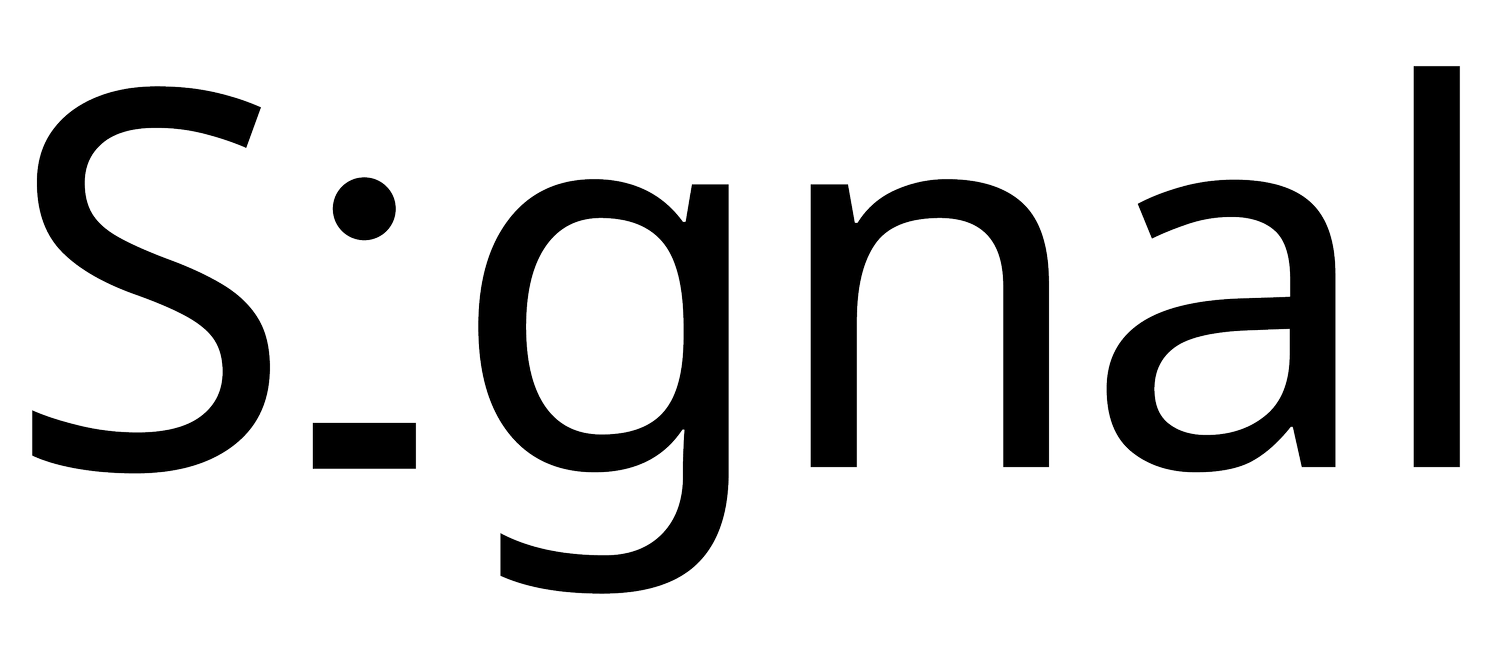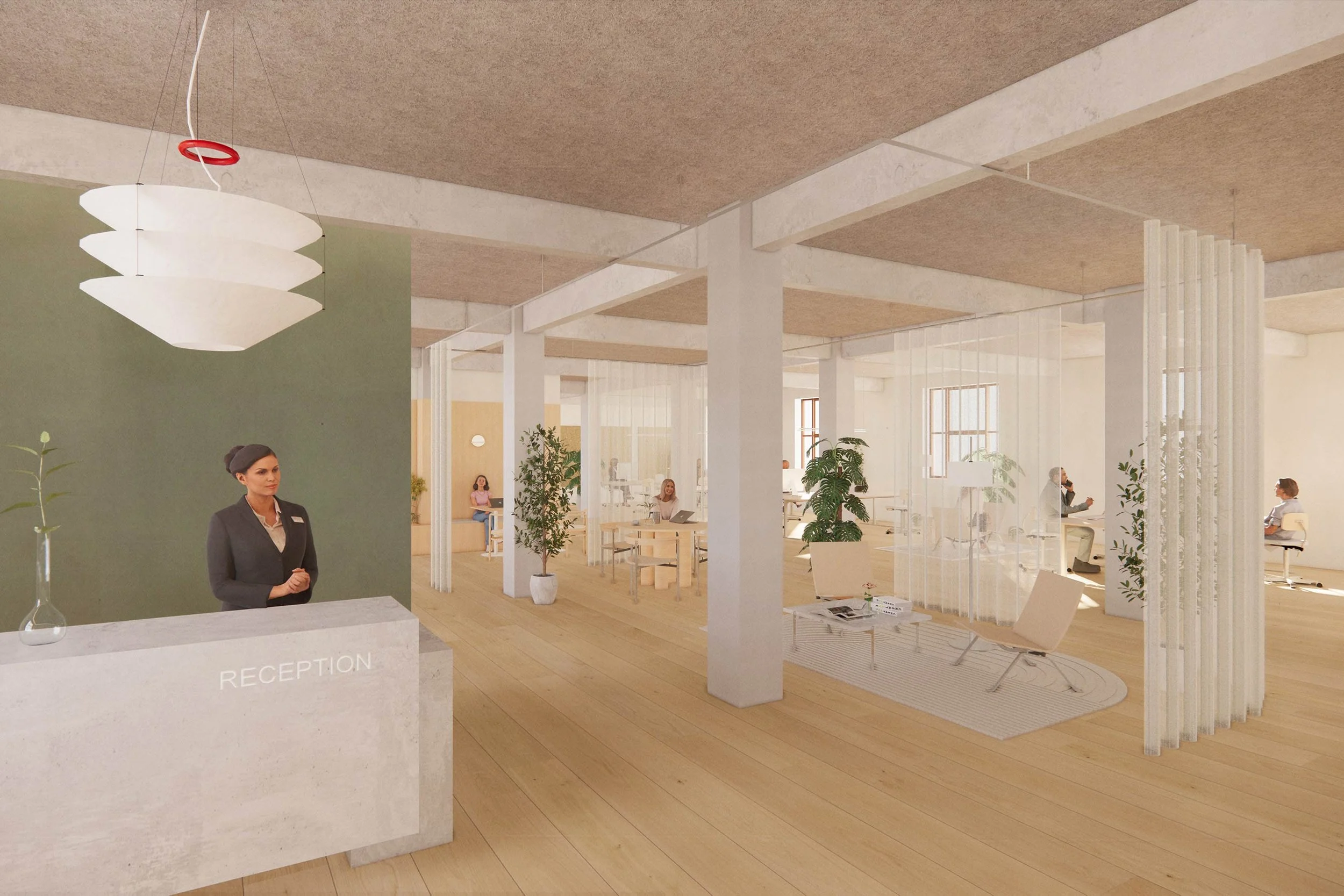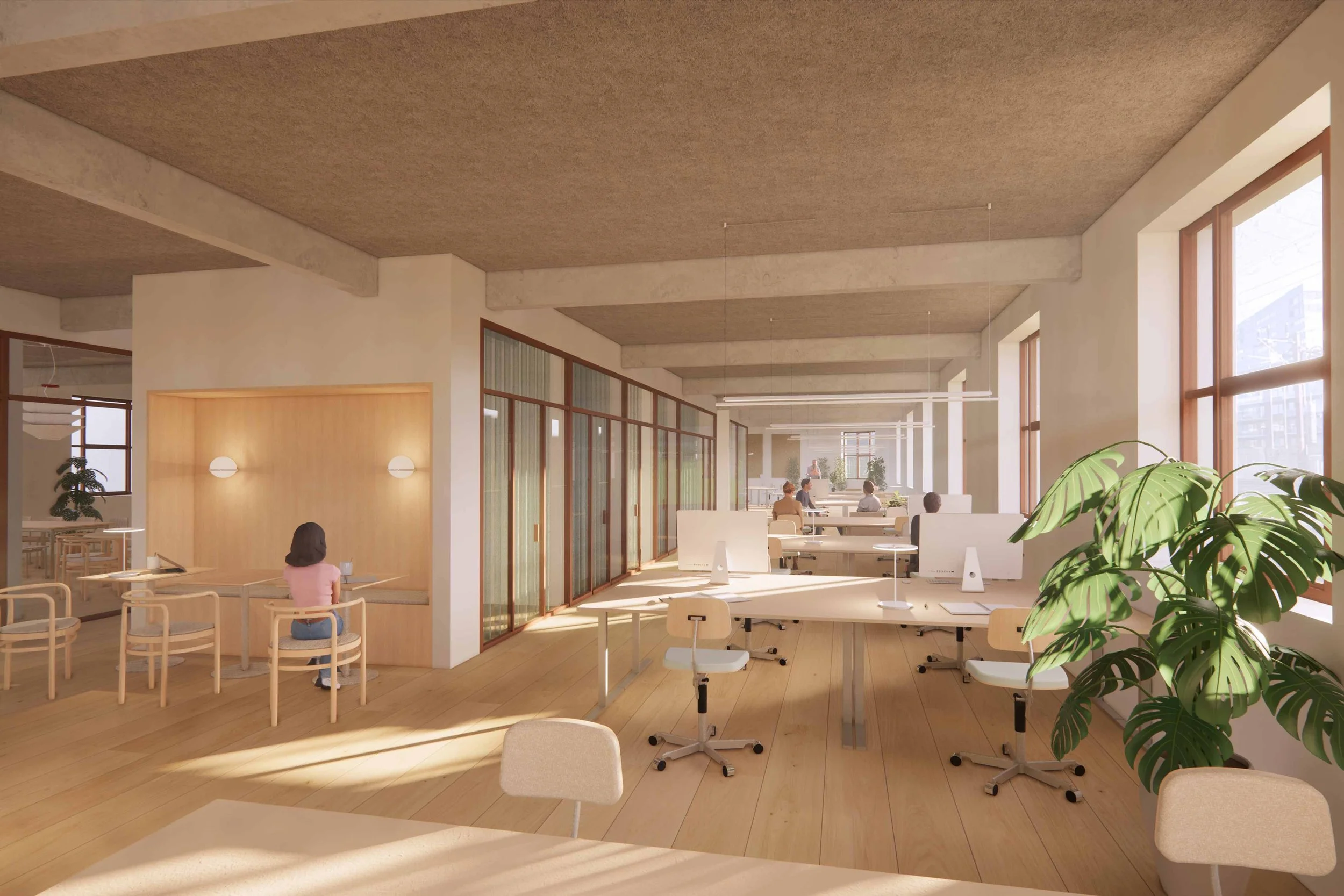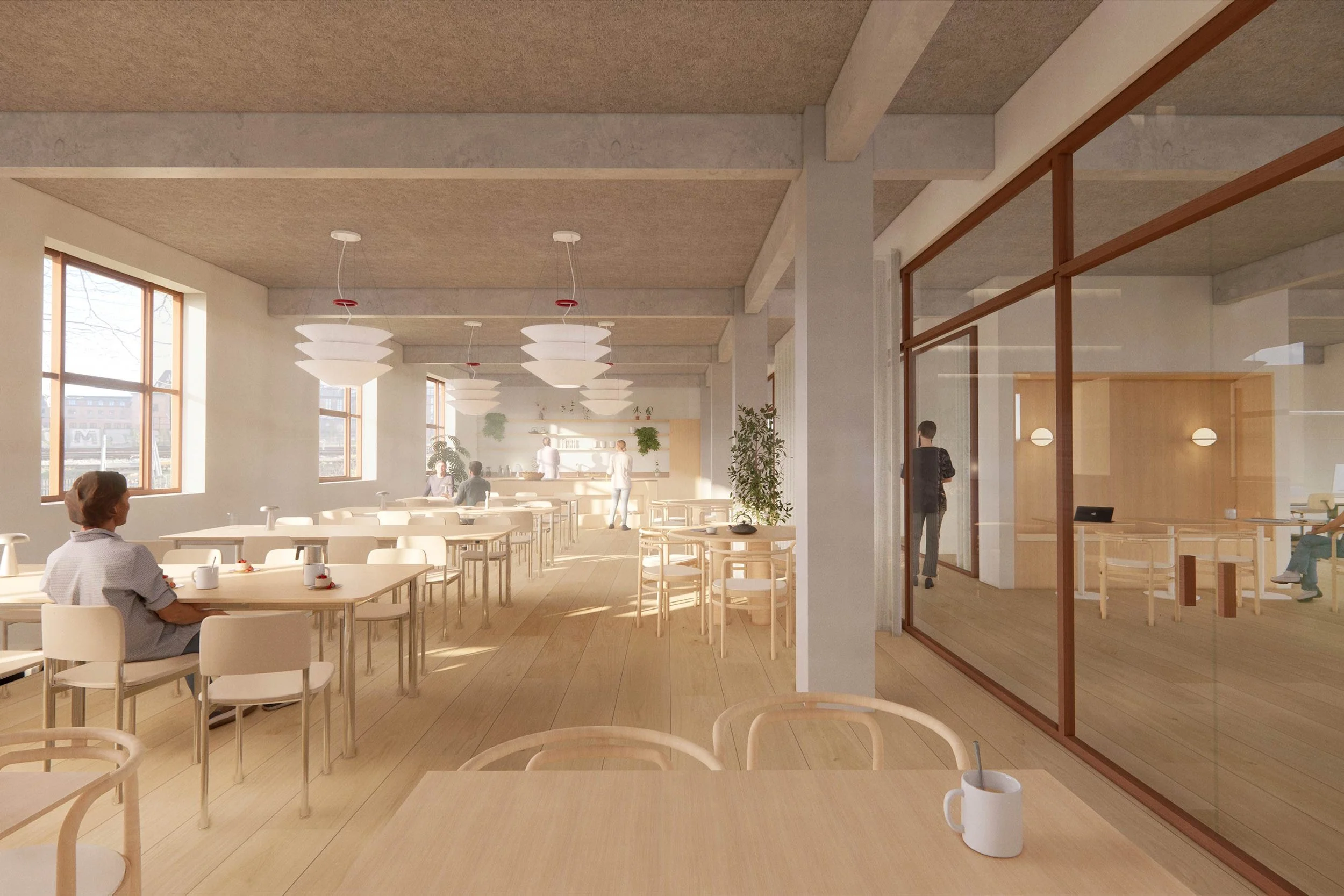Adaptive workspace design in historic Østerbro
In collaboration with Colliers, the project reimagines a contemporary workspace within a historic building in Østerbro. The goal was to demonstrate the potential and capacity of the space and appeal to future tenants.
The interior design is thoughtfully crafted to reflect the building’s original architecture, featuring exposed concrete beams, structural columns, and teak-framed windows. The result is a bright and inviting environment with flexible layouts designed to accommodate a variety of tenant needs.
Client Colliers
Project Visualisation of future office space
Location Copenhagen, Denmark
Year 2024
Sqm 1.200
Employees: 80




