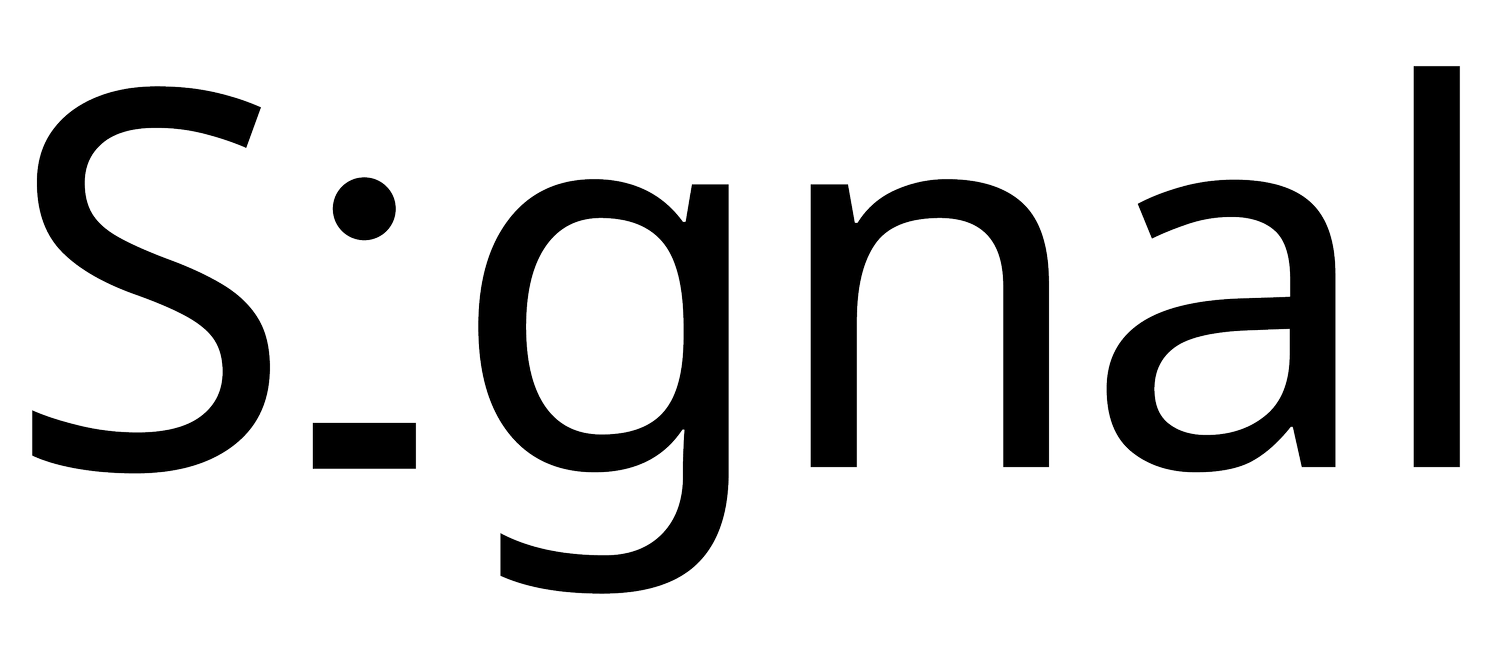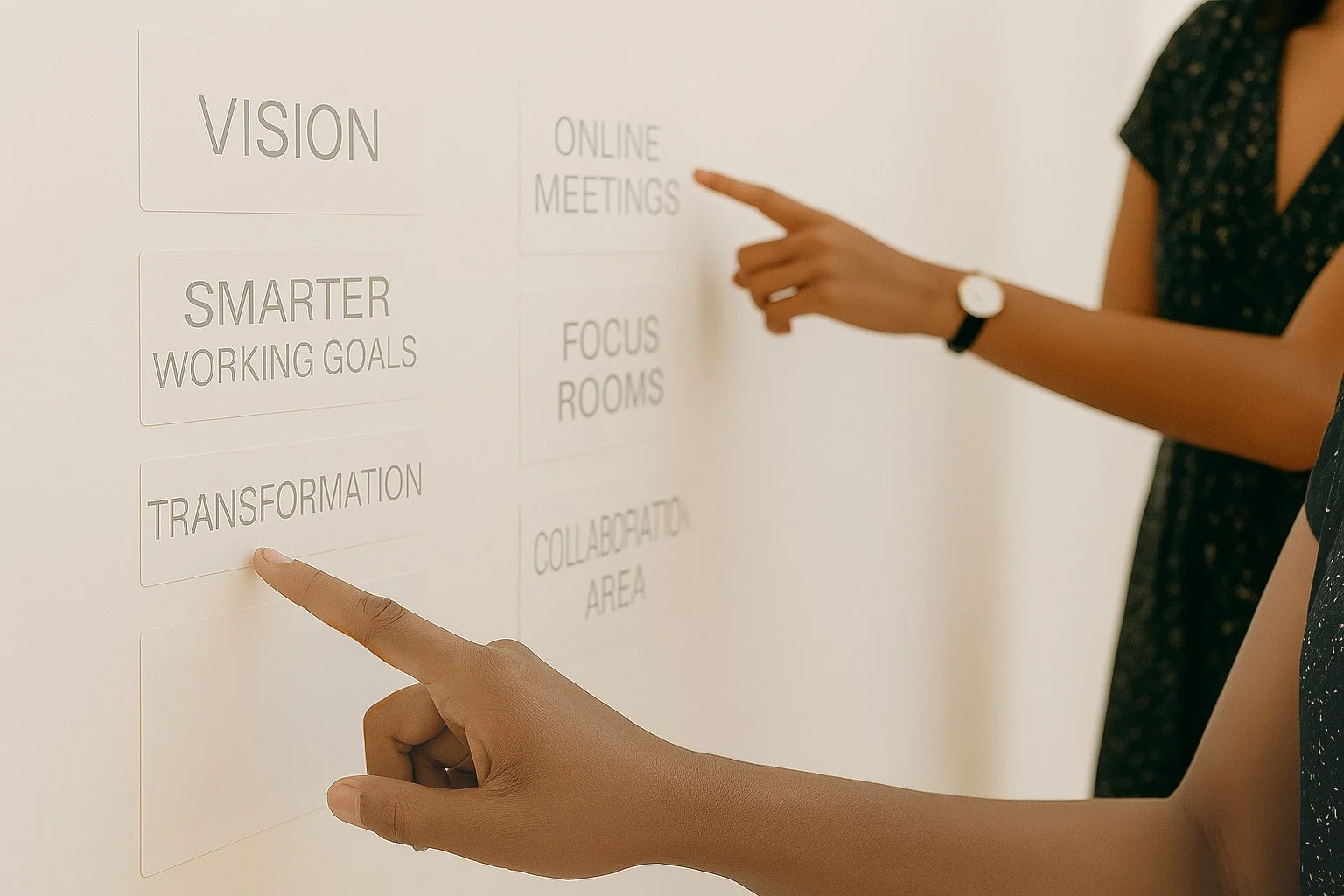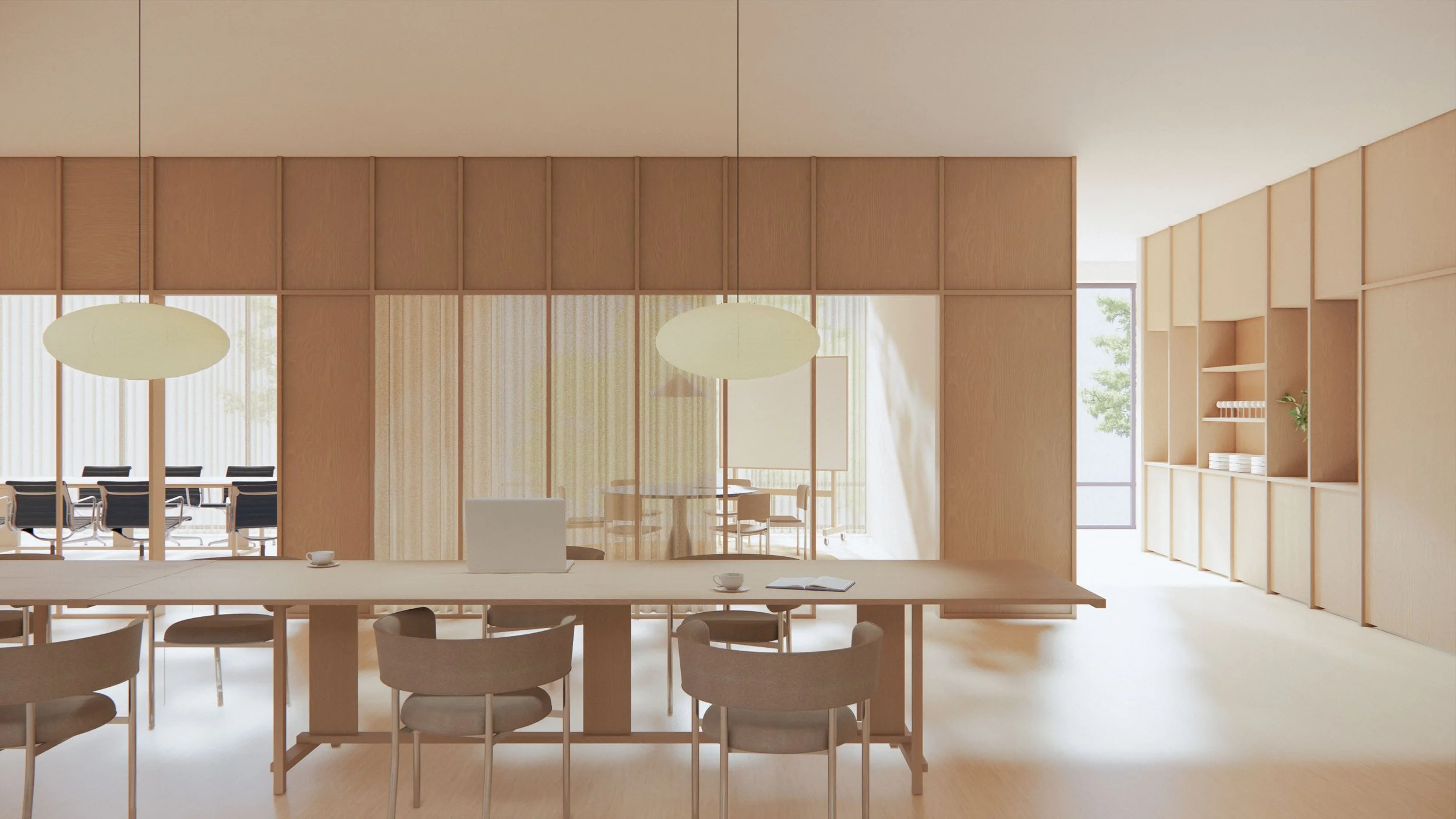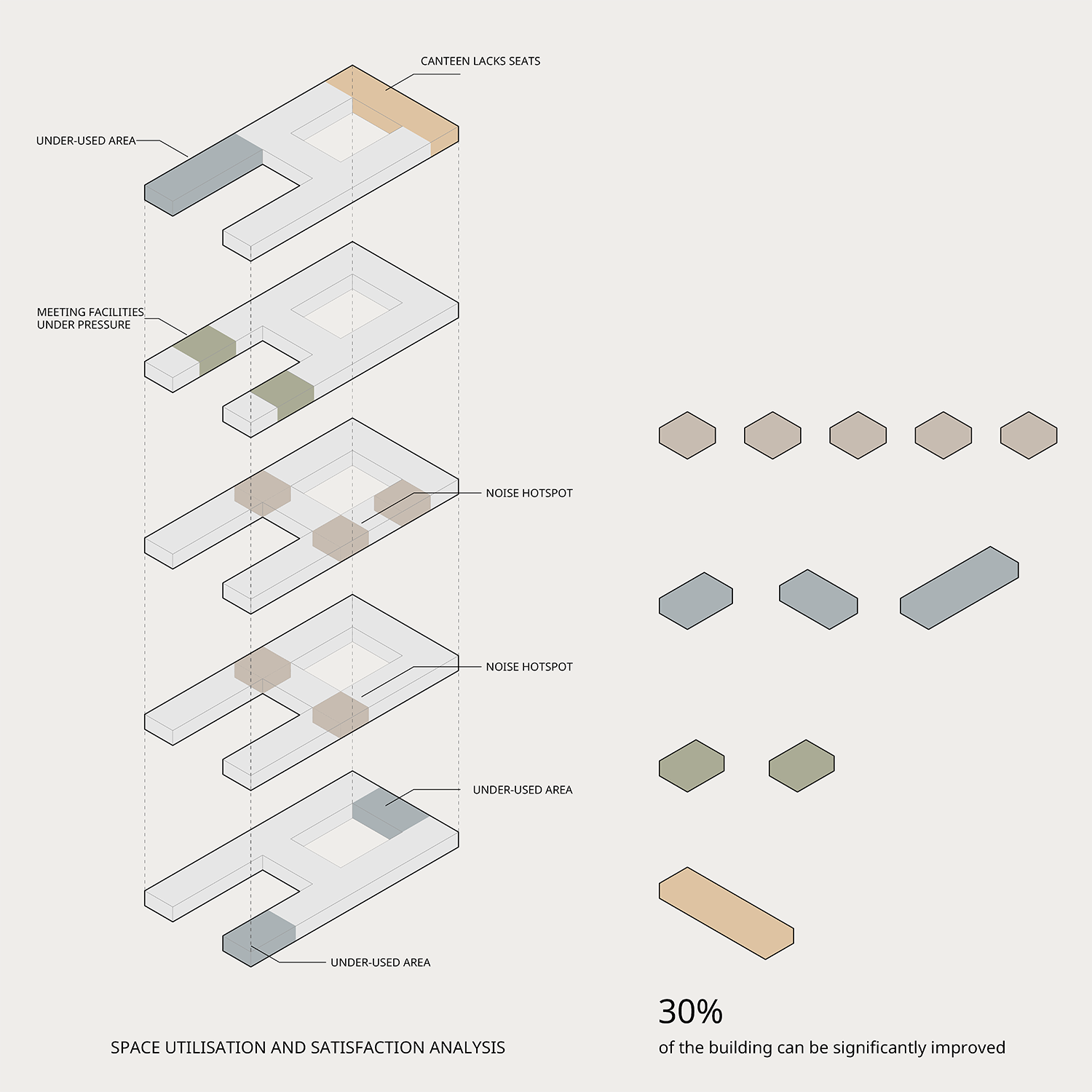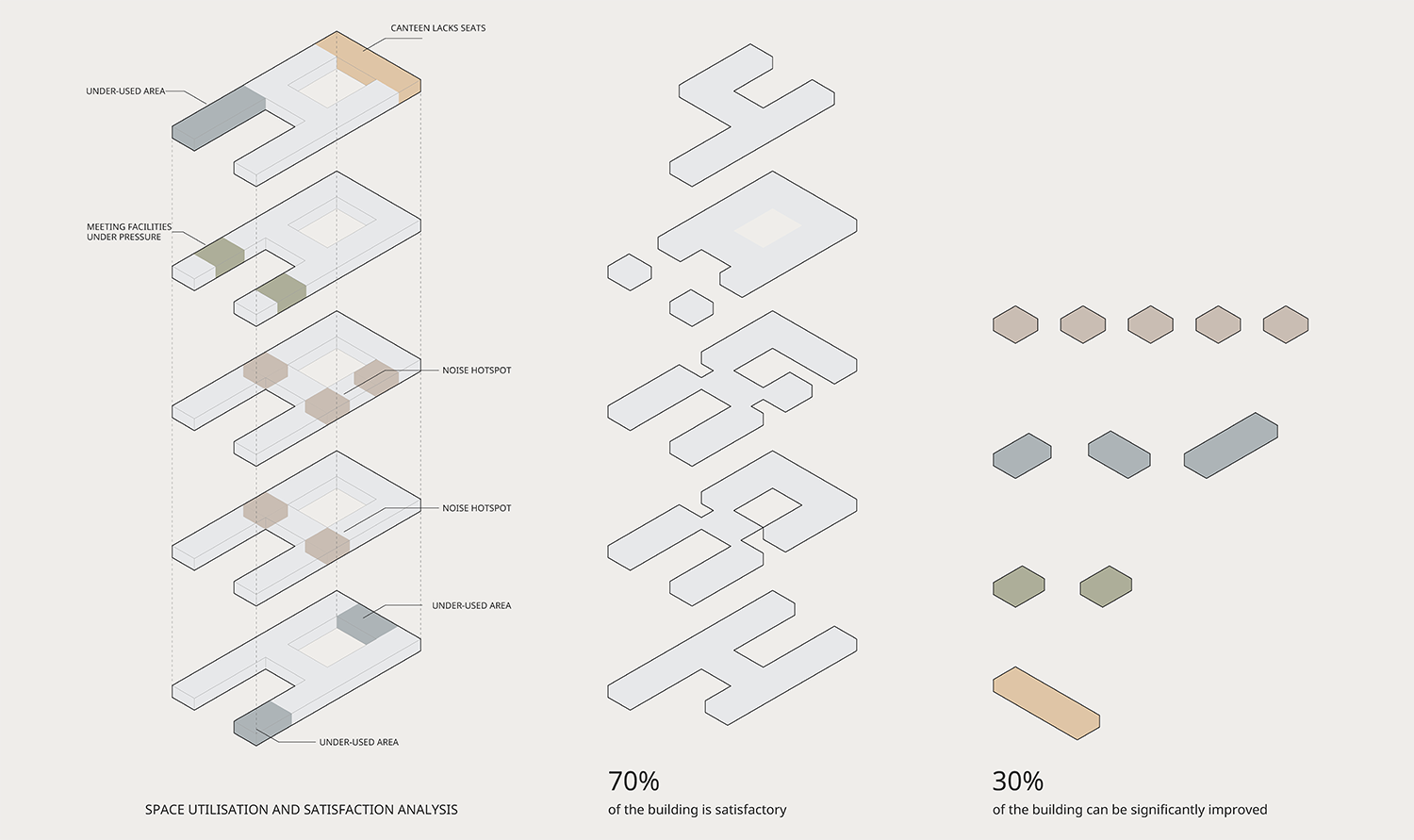services
Insights & workplace strategy
We collect and analyze data on employee behavior and needs, mapping square meter usage to identify patterns in flow and spatial distribution.
User engagement
Through change processes, active user involvement, and clear communication, we support and anchor the project, fostering ownership and ensuring its success.
Workplace design
Using data-driven insights, we transform strategy and vision into customized interior design solutions across all project phases, from concept to detailed design.
Sustainability strategy
We enable informed furniture and material choices through tailored sustainability strategies, advising on reuse, recycling and upcycling, and optimizing spaces for flexible, future-ready use.
Portfolio management
We align with client needs to optimise, relocate, and expand. Through strategic portfolio management, we analyse floor space and location value, optimising the mix of sites and recommending targeted disposals, acquisitions, and reallocations.
OUR SERVICES IN DEPTHInsights & workplace strategy
“Our data-driven approach to workplace design supports change by identifying needs before developing solutions. This enables our clients to make informed decisions about future space use based on facts - not assumptions"
We deliver actionable insights into employee needs, behaviours, space utilization, and workplace performance. Since 2000, we’ve collected data from thousands of employees and continuously track trends in workplace development.
We involve users early in the process to ensure engagement, ownership, and successful implementation. By grounding decisions in facts, we help challenge myths and uncover key spatial requirements.
To provide a complete view of the relationship between people, space, and strategy, we combine multiple data sources. A key tool is the Signal Workplace Survey, which maps needs across all organizational levels.
By cross-analysing data, we give clients a holistic understanding of space usage and user experience—segmented by archetypes, workstyles, benchmarks, and real estate flexibility, including operational cost evaluations.
Signal workplace survey
Physical observations of space, and behaviour
Occupancy study
ADK data analysis
Meeting room data analysis
Organization and client data analysis
Development of workstyle personas and archetypes.
Benchmark comparison
Cross-disciplinary analysis and strategic recommendations for future solutions
User involvement & change processes
“A successful office redesign requires a structured and inclusive change process to ensure a smooth transition and strong user engagement.”
We support this through targeted activities such as C-level vision workshops, middle management sessions, and employee and stakeholder workshops—ensuring alignment across all levels.
By involving employees early through co-creation sessions, interviews, and dialogue meetings, we foster ownership and create a shared understanding of the future workplace. Initiatives like the project ambassador program and townhall meetings further strengthen engagement and transparency.
We use data-driven insights to design environments that enhance productivity, well-being, and behavioral change. To support implementation, we provide a tailored communication package, training, and phased rollouts—reducing resistance and ensuring a smooth transition.
Our goal is to deliver future-ready workplaces that drive collaboration, efficiency, and employee satisfaction.
C-level Visions workshops
MM workshops
Employee and stakeholder workshops
Project ambassador process
Townhall sessions
Employee interviews and dialogue meetings
User co-creation sessions.
Workplace communication package
Workplace design
“We design workplaces that enhance how people work, live, and learn - grounded in the belief that the workplace should support both well-being and performance.”
Our approach integrates brand identity with user needs, applying inclusive design principles to foster engagement and meaningful behavioral change. Using data-driven insights and a structured methodology, we align people, purpose, and space into a cohesive, human-centered experience.
We optimize space utilization while ensuring flexibility for future needs, with a strong focus on sustainability to reduce environmental impact and support healthier work environments. Test-fit studies and capacity analyses identify the most effective layouts for functionality and efficiency.
Our designs express company culture and identity while prioritizing user experience to encourage engagement and collaboration. We carefully select furniture, materials, and equipment to balance aesthetics, performance, and sustainability. Wayfinding and graphic solutions improve navigation and reinforce the brand, while high-quality visualizations provide clarity and alignment throughout the process.
We ensure financial transparency through detailed budgeting and tender materials, enabling smooth collaboration with the right partners.
From initial analysis to final implementation, we deliver future-fit work environments that help shape the workplaces of tomorrow.
Design strategy
User journey design
Interior design, from concept to detailed design
Test-fit capacity analysis
Spaceplanning
Specification of furniture, colours, surfaces and materials
Bespoke furniture
Graphic design and wayfinding
Interior visualizations
Design manual
Sustainability strategy
“We design workplaces with a strong focus on environmental responsibility, guiding clients toward informed, sustainable choices at every project stage”
We define a clear sustainability ambition and demonstrate how CO₂ emissions vary depending on the balance between new and existing elements. We assess existing furniture for quality and determine the optimal mix of reuse, upcycling, and new procurement.
Our expertise extends to selecting sustainable materials and furnishings that meet environmental targets without compromising functionality or aesthetics.
We identify opportunities to optimize existing square meters, minimizing the need for expansion and reducing the project’s overall carbon footprint.
As DGNB Space-certified professionals, we provide strategic, evidence-based guidance—helping clients navigate complex sustainability decisions and integrate environmental responsibility into the core of their workplace transformation.
Registration and qualification of existing furniture
Strategy for recycling and upcycling
Guide for sustainable material and furniture choices
Strategy for office space sqm. optimization
Portfolio management
“We help clients assess their current space (sqm) in relation to business needs, organizational changes, and future workforce projections.”
Based on a clear workplace strategy, clients can make informed decisions about reducing, expanding, or relocating their office space.
We support the search for new leases or tenants by defining clear criteria to express intent and guide negotiations with landlords. As part of the decision-making process, we evaluate Go/No-Go scenarios—assessing the feasibility of each option based on cost, infrastructure, and market conditions.
Once a location is shortlisted, Signal conducts space planning test-fits to ensure the new premises support operational needs and enable an efficient layout and workflow. A capacity analysis confirms the space can accommodate both current and future staffing requirements.
Throughout the process, we provide end-to-end process management—coordinating stakeholders, overseeing legal reviews, managing lease negotiations, and ensuring a smooth transition.
This structured approach optimizes operational efficiency while minimizing disruption during the move.
Sqm. analysis and recommendations for future building stock
"Stay or go" scenarios in current premises
Search criteria for new office space
Test-fit and capacity analysis
Process management
EXPLORE OUR PROJECTS